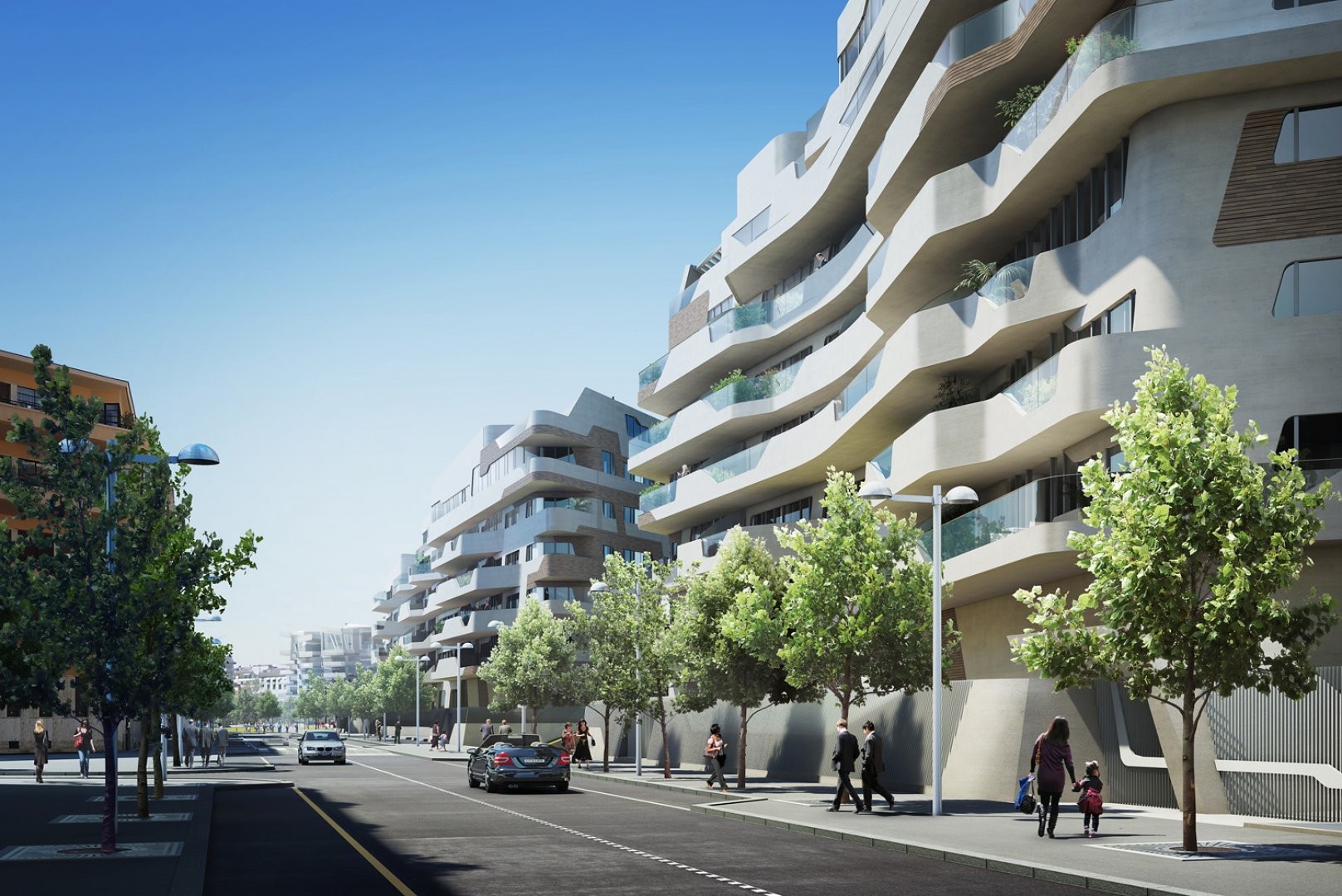
CityLife Milano is an ambitious commercial and residential development on Milan's historic former trade fair grounds: the Fiera Milano. On the surface, over half of CityLife Milano will be covered with upwards of 168,000 square meters of landscaped parkland dedicated to pedestrians and bicycles. This lush, pedestrianized space will be centered around a grand new piazza - 'piazza delle tre torri' - shaped by a trio of towers and surrounded by a cluster of residences, all designed by three world-renowned architects. As previously mentioned, Arata Isozaki and Andrea Maffei has contributed the Isozaki Tower, which is planned to become the tallest skyscraper in Italy at 202 meters and built alongside the curved, 150 meter Libeskind Tower. To complete the triad, Zaha Hadid has designed a twisting, glazed tower, which will rise 170 meters into the skyline.
More on the Hadid Tower and surrounding development after the break...

Born of the desire to move away from the concept of towers being 'technocratic engineering solutions' and embrace a strategy with more architectural input, Zaha Hadid's tower for CityLife Milan intends to investigate the dynamism and movement created by its position as the gateway to the Fiera Milano.

The structure will incorporate both office and retail space, whose commercial front will activate the piazza at the base of the tower. Rising upwards, the tower twists and its floor plates incrementally rotate around a central core so that its summit aligns with the geometry of the Hadid-designed CityLife housing development across the river.

Lateral loads will be resisted by the central core and vertical loads dealt with by a radial array of columns. The double leaf facade utilizes a combination of sun-deflecting louvers and ventilation registers to maintain a comfortable environment internally.

The Hadid-designed CityLife housing will be one of two residential developments on site, the other being a Libeskind creation. The Hadid residences consist of seven linear buildings wrapping around a courtyard, creating a sinuous urban skyline, which starts at five-stories and rises upwards to thirteen. The fibre cement and natural wood panels of the facade help to emphasize Hadid's notable fluid form, which are represented in the terraces and balconies.

Most of the apartments face south-east to exploit the sunlight and views from across the city and park. On the ground floor the double-height lobbies embody large openings and create strong visual continuity with the park.

The residents can expect to begin occuping their swanky apartments by the end of this year, whilest the towers are planned for completion in 2015.
Architects
Location
Viale Duilio 5 20145 Milan, Province of Milan, Italy 02 862041Design
Zaha Hadid with Patrik SchumacherProject Director
Gianluca RacanaProject Architect
Paolo ZilliDesign Team
Andrea Balducci, Caste H. Goswin Rothenthal, Gianluca Barone, Marco Amoroso, Alvin Triestanto, Letizia Simoni, Subharthi Guha, Marina Martinez, Luis Miguel Samanez, Santiago F. Achury, Massimo Napoleoni, Massimiliano Piccinini, Annarita Papeschi, Martha Read, Carles S. Martinez, Arianna Russo, Giuseppe Morando, Peter McCarthy, Line Rahbek, Mario Mattia, Matteo PierottiCompetition Team
Simon Kim, Yael Brosilovski, Adriano De Gioannis, Graham Modlen, Karim Muallem, Daniel Li, Yang Jingwen, Tiago Correia, Ana Cajiao, Daniel Baerlecken, Judith ReitzConsultants Management
J&A/RambollTower Structural Engineer
Redesco, Holzner & Bertagnolli, CAPM&E
Max Fordham + Manens-TifsFacade
ArupLift's Strategy
JappsenFire Fighting Strategy
MistrettaTotal Area - Hadid Tower
122,700 sqmHadid Tower - Office Space Area
67,000 sqmHadid Tower - Commercial Retail Area
15,000 sqmHadid Tower - Commercial Parking, Storage, Plantrooms
40,700 sqmTotal Area - Hadid Residences
45,000 sqmHadid Residences - Commercial Retail Area
25,000 sqmHadid Residences - Office Space Area
65,000 sqmProject Year
2015Photographs
Zaha Hadid Architects, Courtesy of CityLife, Courtesy of Zaha Hadid Architects , Courtesy of Zaha Hadid ArchitectsLocation
Viale Duilio 5 20145 Milan, Province of Milan, Italy 02 862041Project Year
2015Photographs
Zaha Hadid Architects, Courtesy of CityLife, Courtesy of Zaha Hadid Architects , {"text"=>"", "type"=>"media_provider", "id"=>"5054327428ba0d64b200000f"}, Courtesy of Zaha Hadid ArchitectsMechanical & Electrical
Max Fordham + Manens-TifsLift Strategy
Jappsen





.jpg?1414225060)












